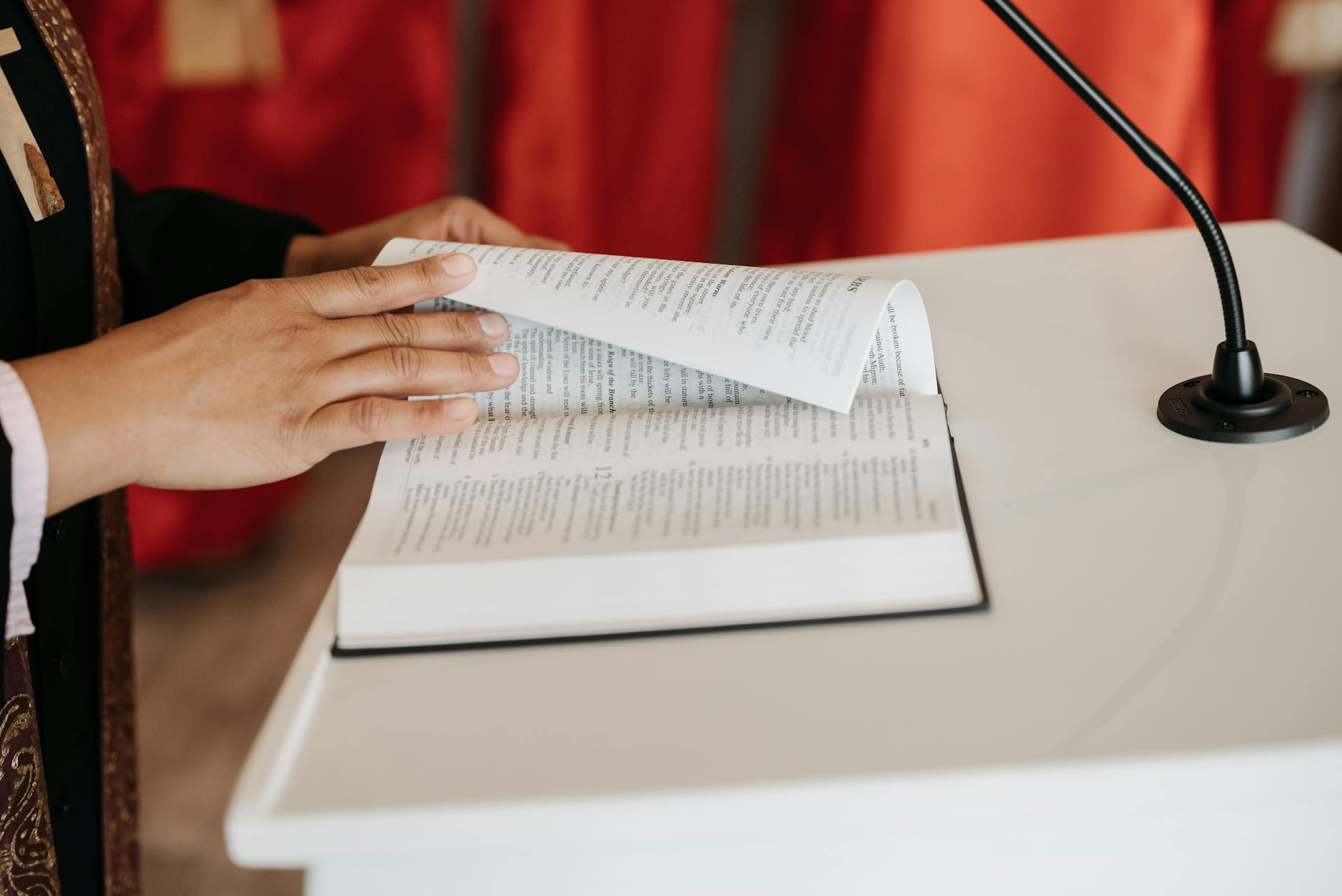Alex is working on his class project. He gets to pick an architect. He’d wants to remember certain links. He’s a google junkie. Here they are so Dad doesn’t forget them.
Cool picture of the Pentagon. Also points out how symmetrical it is.
Bergstrom, George Edwin of Los Angeles. . Born Neenah, Wisconsin, March 12, 1876. Educated public schools; graduated Phillips-Andover Academy. Andover, Mass., 1893; Sheffield Scientific School of Yale, 1896; and Mass. Institute of Technology, 1899. 1899-1901 in practice of profession New York City. Then spent two years in the field. Came to Los Angeles 1903. Since 1905 member firm Parkinson & Bergstrom, Architects. Member Jonathan, California and University Clubs of Los Angeles and the Yale Club of new York City. Married 1903, Miss Nancy Kimberly of Neenah, Wisconsin.
h4. Pentagon Related Facts. He was the chief architect
“Constructing the Pentagon”:http://www.hq.usace.army.mil/history/vignettes/vignette_34.htm. A good description of the construction of his most famous work.
“Worthless Facts”:http://www.worthlessfacts.com/index.cfm?fuseaction=wf.dsp_facts&tierParentID=40. Here are some trivia about the Pentagon. 284 bathrooms, 7,784 windows, 41,000 columns.
“Masonary Magazine”:http://www.masonrymagazine.com/8-02/swamp.html. Random facts about the Pentagon construction.
“Pentagon general facts”:http://www.defenselink.mil/pubs/pentagon/about.html. From the Pentagon website. Includes random “facts”:http://www.defenselink.mil/pubs/pentagon/facts.html and a “virtual tour”:http://www.defenselink.mil/pubs/pentagon/virtual.html
“Pentagon Satellite PHotos”:http://www.spaceimaging.com/gallery/9-11/default.htm. Satellite images of Pentagon from space.
“Pentagon Photos from Google”:http://images.google.com/images?hl=en&lr=&ie=ISO-8859-1&q=pentagon. A google image search for pentagon images.
h4. Other buidings he did
“Historic homes by Bergstrom”:http://www.geocities.com/aiasforum2000/tours/pasadena.html. Ayers House (1913). 5 Westmoreland Pl. This home was designed by Edwin Bergstrom, who also designed the Pasadena Civic Auditorium in 1932.
“On the historic registry”:http://www.ci.pasadena.ca.us/landmarks/historicreg.asp. Some other buildings he did are the Pasadena Civic Auditorium.
“Historic buildings done with Parkinson”:http://www.parkives.com/buildings.html. He worked with Parkinson and did many famous buildings. Here’s a list that includes Bergstrom and other building by Parkinson alone. Here’s a Los Angeles “Map”:http://www.parkives.com/buildings_map.html of them.
“Los Angeles Terminal Building”:http://www.parkives.com/map/01.html. AKA “7th Street Produce Market”. Location: 7th Street and Central. Date: 1915
Building Type: Warehouse
“Canadian Building”:http://www.parkives.com/map/05.html. Location: 424-438 S. Spring Street. Date: 1909. Style: Victorian. Building Type: Office
“Security Building”:http://www.parkives.com/map/13.html. Location: SE corner 5th & Spring St. Date: 1906. Style: Sullivanesque. Building Type: Office
“Security National Bank”:http://www.parkives.com/map/15.html. AKA “L.A. Theatre Center” Location: 514 S. Spring Street. Date: 1915. Style: NeoClassical Rev. Building Type: Bank
“Washington Building”:http://www.parkives.com/map/18.html. Location: 301-311 S. Spring Street. Date: 1912. Style: Beaux Arts. Building Type: Office
“Alexandria Hotel”: http://www.parkives.com/famous_alexandria.html. 1907, Parkinson & Bergstrom, Architects. At a cost of over three million dollars, the Hotel Alexandria was built for developers A.C. Bilicke and R.A. Rowan. Upon its opening , it was instantly the city’s social center, showplace and crown jewel.
Los Angeles, California
“Los Angeles Athletic Club Building”:http://www.laokay.com/BeauxArts.htm. L.A. Historic Cultural Monument 69. The Club was founded in 1880. Its present home, completed in 1912, was designed in the Beaux Arts style by John Parkinson and Edwin Bergstrom. A feature that received world wide publicity upon its completion was the placement of a 100-foot-long swimming pool on the sixth floor rather than in the basement. Declared: 9/16/70. Address: 431 West Seventh Street, Los Angeles, CA 90014. Here’s a “picture”:http://www.parkives.com/map/40.html.
“Pacific Mutual Building”:http://www.usc.edu/isd/archives/la/pubart/Downtown/figueroa/Pershing_Square_History/pacific_mutual1.html.
“Kimberley House”:http://www.kimberlycrest.org/gardens.htm. The house of his parents-in-law in Redlands, Ca. He was married to Nancy Kimberley. His father-in-law was a founder of Kimberly-Clark.
“Rowan Building”:http://www.nationaltrust.org/news/docs/20010124_nt_makes.html. The Rowan building, constructed in 1912, mixes Beaux-Arts and classic styles. Designed by John Parkinson and Edwin Bergstrom, it housed law firms and stock brokerages but, as with the El Dorado hotel, it went vacant when the district moved. Gilmore & Associates plans to convert it into 350 units of mixed-income lofts and first-floor retail.
“Hotel Utah”:http://www.parkives.com/famous_utah.html. 1911, Parkinson & Bergstrom, Architects Since 1995, The Joseph Smith Memorial Building
Salt Lake City, Utah. “The Hotel Beautiful,” as it was promoted for over 75 years, is hardly an understatement for the largest, and most grand, hotel building designed by the Parkinson firm. Although it officially closed its doors as a hotel in 1987, any visitor can still appreciate the original detail and craftsmanship that the overall design so masterfully incorporates.
“Bergstrom House”:http://www.e-history.com/Site/Site_USA_WI_W.htm#_79103_. Historic registry home he designed in his hometown of Neenah Wisconsin.
Alex's Architect Project
Published by
on
Hello,
I’m Rich & Co.
Welcome to Tongfamily, our cozy corner of the internet dedicated to all things technology and interesting. Here, we invite you to join us on a journey of tips, tricks, and traps. Let’s get geeky!
Let’s connect
Join the nerds!
Stay updated with our latest tutorials and ideas by joining our newsletter.






One response to “Alex's Architect Project”
i was wondering if you know of a site that tells about bergstom whole life. i ask this becuase i am writting a report about him and i need to know everything i can.